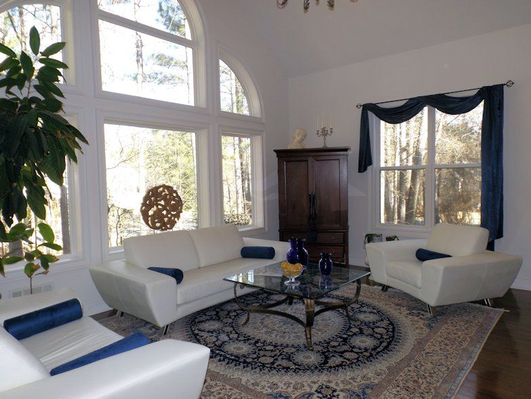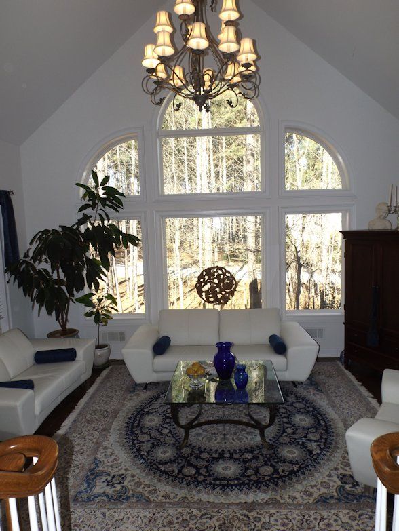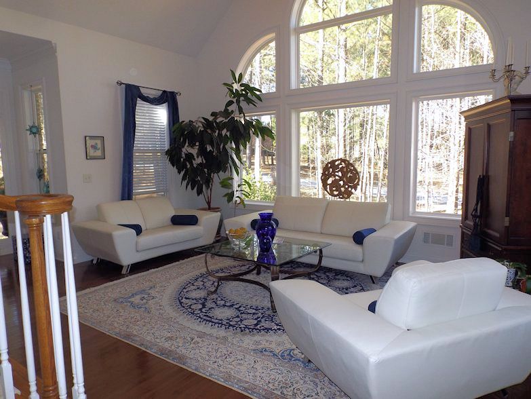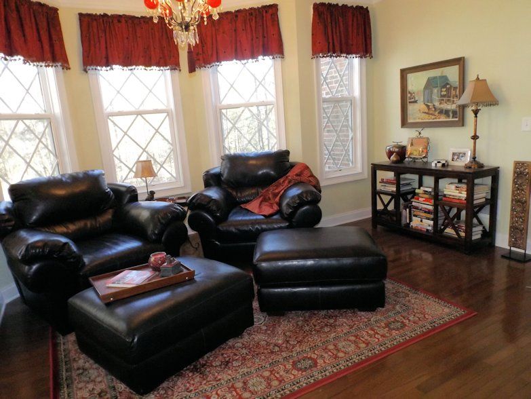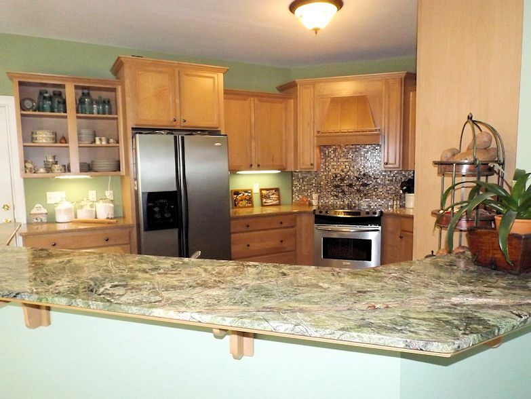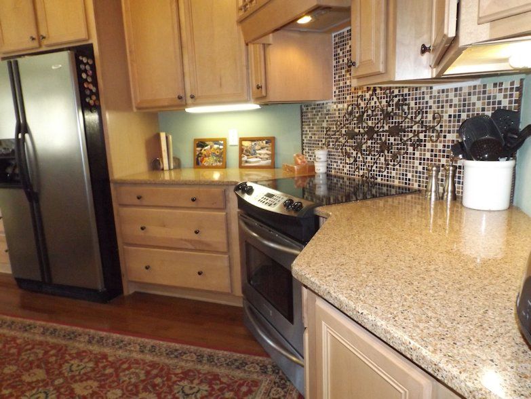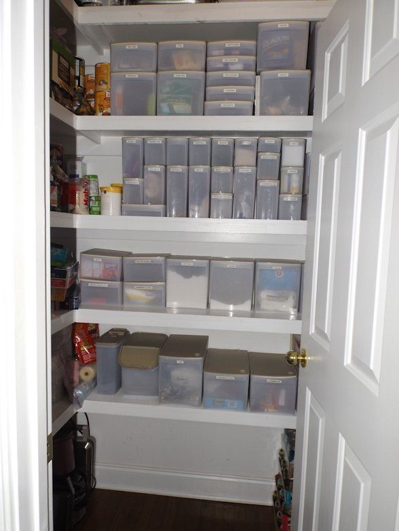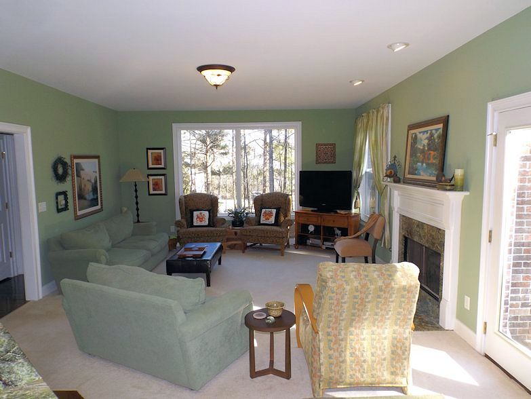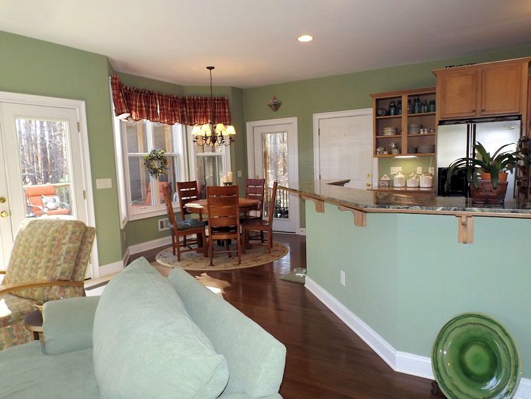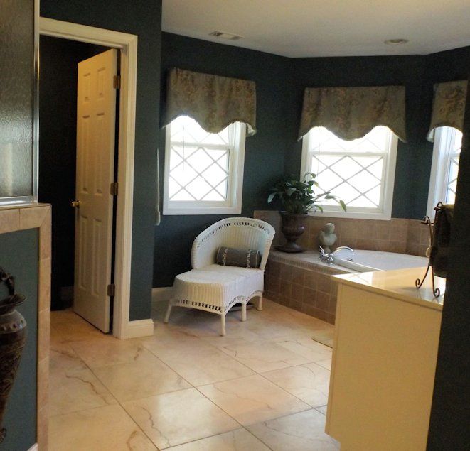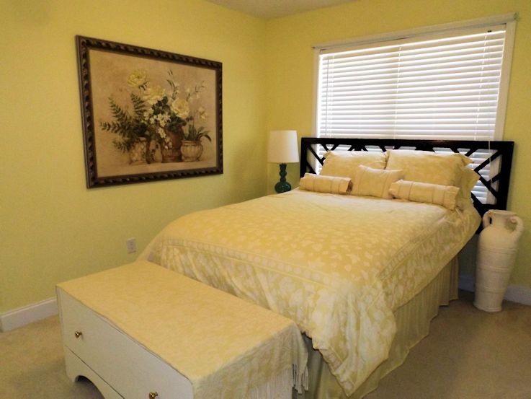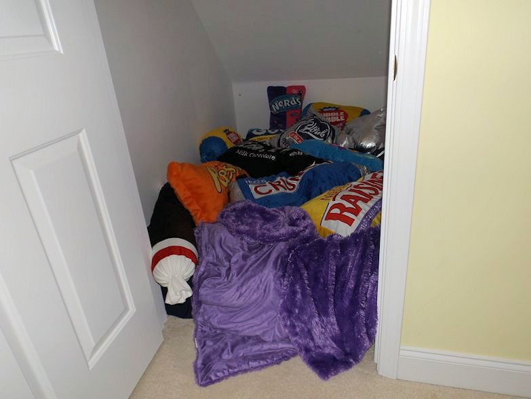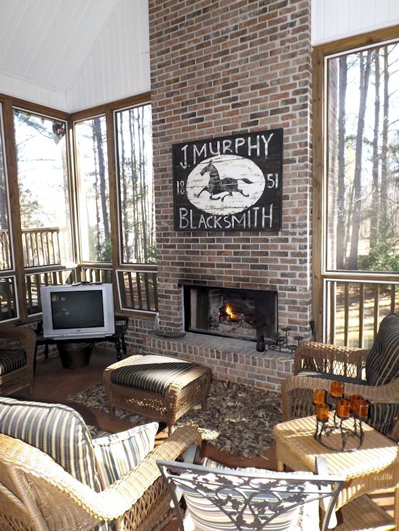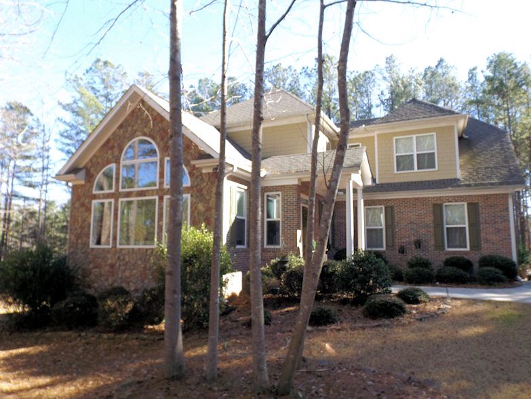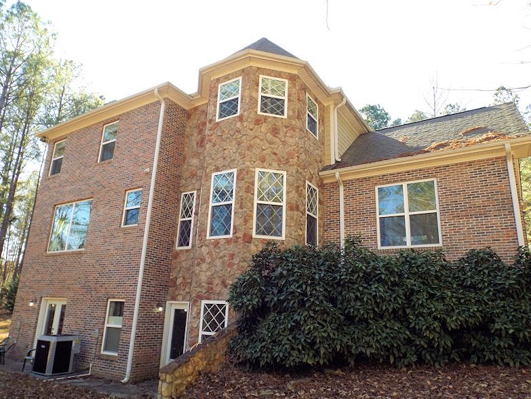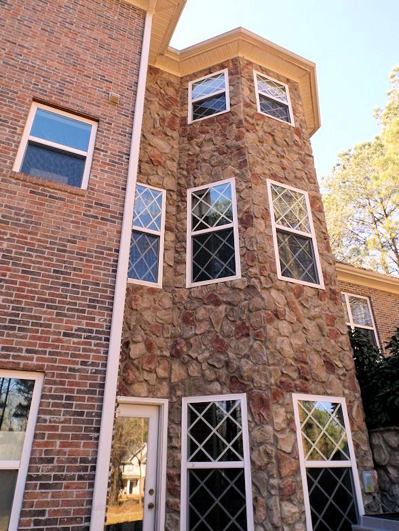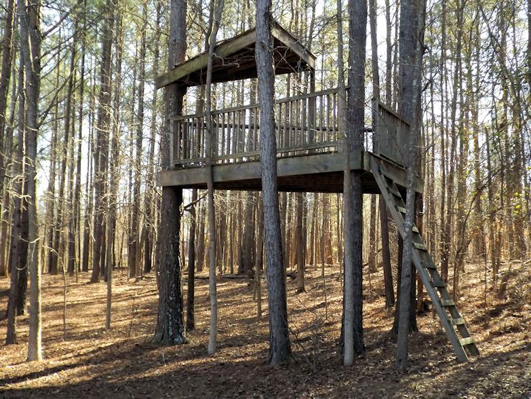Welcome to my home!
The Living Room is the first room when you enter through the front door.
The Dining Room is off of the living room to the right of the front door.
The Reading Room is on the other side of the staircase opposite of the Dining Room.
My favorite part of the kitchen is the green marble bar top.
I use the baking center a lot. The drawer under the counter is full of sprinkles, colored sugars, and icing tips and bags.
My pantry is an obsessive compulsive dream. Tupperwaretopia!
We spend a lot of time in the family room which is situated off of the kitchen. The big picture windows at the end are especially lovely in the summer when the leaves are on the trees.
The two pillows represent the two family crests from my ancestors from Scotland.
Upstairs, my bathroom is very spacious and I love it. It is actually L-shaped with two sinks and separate counter tops.
The fourth bedroom is a guest bedroom and has a sitting area in addition to the bed.
The candy closet is a kid’s hideaway in the guest bedroom with a double bed mattress and loads of candy themed pillows.
The three-season screened porch is one of my favorite spaces in the house.
This is the front.
This is the view from the rear.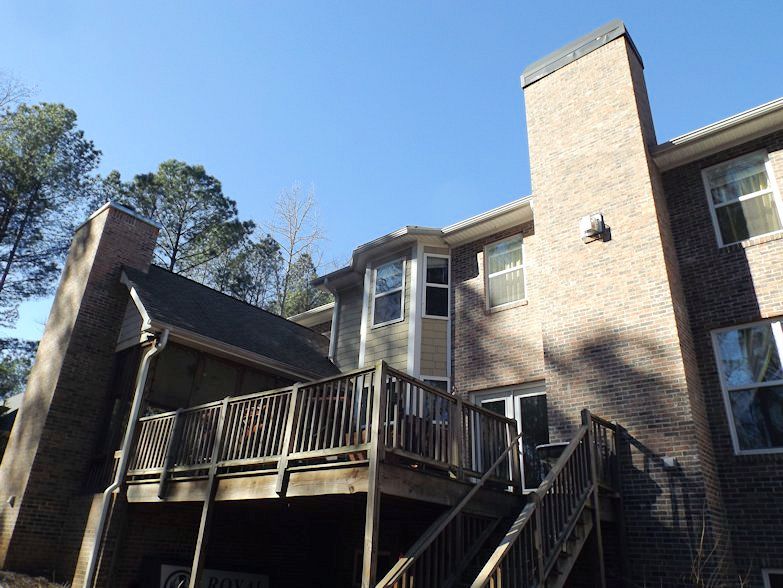
This is the side view. The turret houses the master bathroom on top, the reading room on the middle floor and a game table in the basement.
The tree house has seen many battles and ninja attacks. It is quite handy for protection from these marauding warriors.
Soon to come will be pictures of the Man Cave Basement and Bedrooms.
